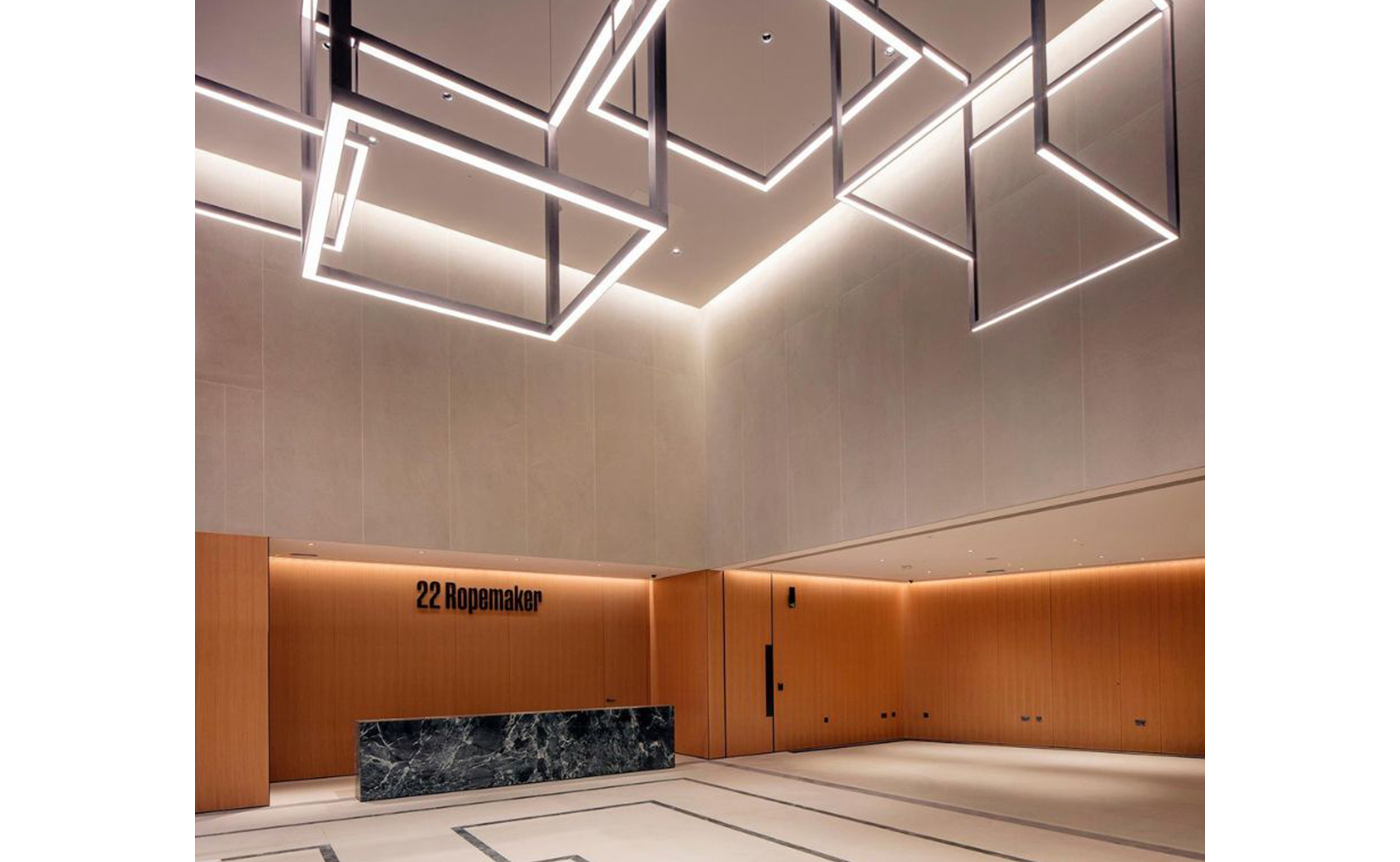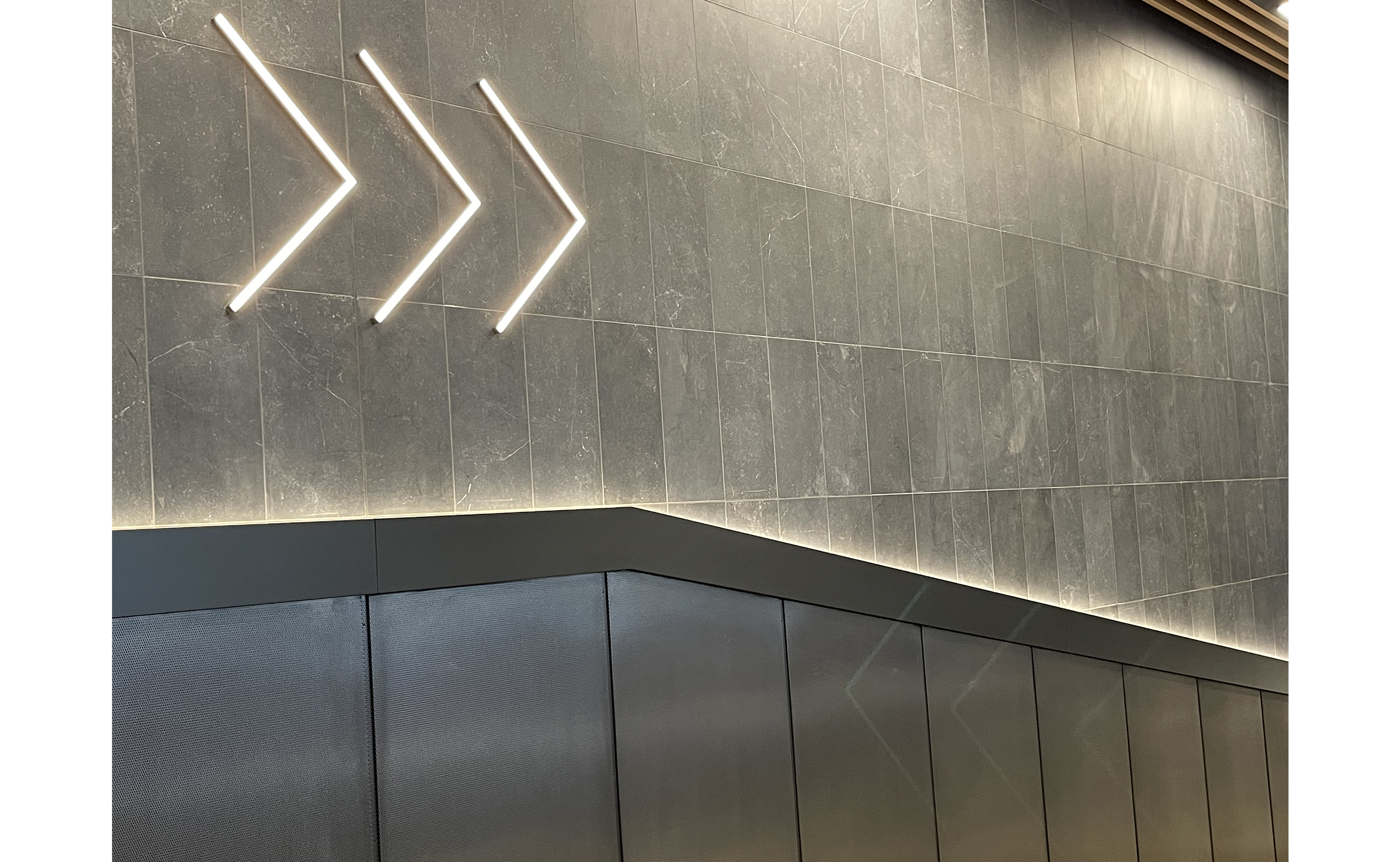








Get a Free Quote
22 Ropemaker, London
Our project at 22 Ropemaker Street in London, encompassing 1500 m² of tiling, is a blend of precision and artistry. The reception area's design, achieved through meticulous tiling, perfectly mirrors the original design drawings. Key elements include thorough substrate preparation, ensuring a solid foundation for tiling, and the use of adhesive with mechanical restraints on walls for added durability. The lift lobby showcases large format tiles on both floors and walls, emphasizing the space's modernity and elegance. Featuring refined tile elegance, the reception area boasts large tiles on both floors and walls, creating a spacious, refined atmosphere. The unique reception design includes ceramic inserts that mimic shadows from tasteful lighting, adding depth and character. Seamless integration of these accents with the reception desk enhances the upscale ambiance. The contemporary bike entry with sleek wall tiles merges practicality and modern design, while the elegant locker rooms and the shower area, spanning over 400 m², blend style with functionality. This project highlights our commitment to detail, from initial design to the final installation.
Project Details
Client: JJ Sweeney
Date: 2023
Main Contractor: Skanska
Best Benefits for the Project
Here are the key highlights that set this project apart:
- Precision in Execution: Meticulous tiling, ensuring each tile is perfectly placed and aligned.
- Durability: Substrate preparation and adhesive with mechanical restraints for wall tiles enhance longevity.
- Modern Aesthetics: Large format tiles create a contemporary, elegant look.
- Unique Design Elements: Reception area's ceramic inserts add depth, mirroring the lighting shadow for a distinctive character.
- Functional Elegance: Stylish yet practical design in bike entry and locker rooms.
